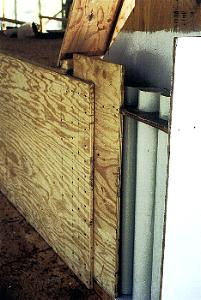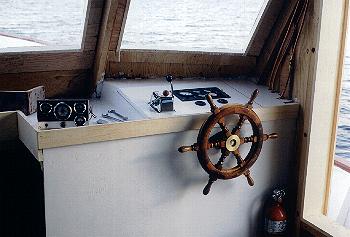Building the Glen-L Yukon, Part 2
by Wayne Milner
Page 5
 These ventilation ducts built into both sides of the house supply fresh air to the below deck spaces. |
The net result of all of this was that I ended up with the cabin being about 9 inches higher than shown on the plans. This made for a nice, roomy cabin with plenty of headroom. The added height makes a little difference in the outside appearance. To offset this effect, I made the bulwark a couple of inches higher; and instead of sitting the flying bridge side panels on the roof, I lapped them down over the edge about 3 inches. The result is quite a nice-looking job, and I have had a lot of compliments on the boat's good appearance.
To make the bulwarks, I lapped half-inch plywood down over the edge of the hull about 2 inches, instead of installing a cleat on the deck. The joint is covered on the outside by the rub rail, and it makes for a cleaner deck area on the inside. I installed posts from the deck up to the underside of the bulwark cap about every 2-1/2 feet.
I cut the bulwark cap out of two layers of 3/4-inch plywood and fastened it to the side panels with a cleat on the underside. I then covered the whole assembly with fiberglass cloth and epoxy. I painted the bulwark cap brown. From five feet away, you can't tell it from varnished mahogany, and I won't have to spend a lot of time keeping brightwork in shape.
To make the windows, I cut the window openings in the cabin sides, then bought two sheets of 1/4-inch Lexan. I cut the Lexan an inch larger than the opening dimensions all around, drilled the Lexan every 3 inches, and screwed it to the cabin sides with 3M 5200 in the joint. This makes a good, inexpensive window. The side windows in the main cabin are on tracks so that they can be opened.
 The command post is taking shape. The copper tubing seen on the right runs to the helm pump at the upper steering station. |
To make the cabin doors, I laminated two pieces of 3/4-inch plywood together, installed a window, and put two small wheels on the bottom to run along a track.
To provide ventilation, I installed five pieces of 4-inch PVC sewer pipe vertically between the outer walls of the head and shower spaces and the cabin sides. The top end of these lead to an opening in the cabin side with an air scoop facing forward, with arrangements to keep rain and spray out. The lower ends of two of these pipes on each side lead into the engine space; one on each side leads to the head and shower spaces respectively; one on each side leads to the bilge area in the aft cabin; and the fifth pipe on each side leads into the space under the after deck which houses the water tanks and steering gear.
Ventilation in the main cabin is through the doors and sliding windows in the cabin sides. The forward cabin is ventilated through a hatch in the housetop and cowl vents with flexible ducts leading to the bilge area.