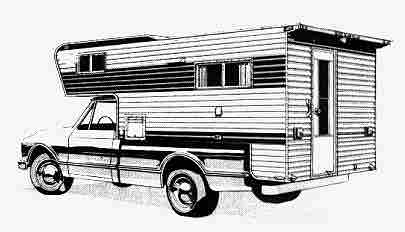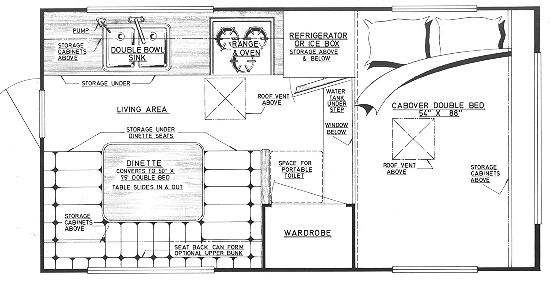Dixie
a 9' cabover camper with rear dinette

Dixie Plans & Patterns package: $54.00
| Dixie Specifications: | |
|---|---|
| Camper floor length | 9'1" |
| Camper overall length | 14'10" |
| Camper overall height | 6'11" |
| Camper overall width | 7'6" |
| Living area headroom | 6'3" to 6'7" |
| Cabover headroom (deduct for mattress) | 32" |
| Fresh water capacity (standard) | 20 gals. |
| LPG capacity (standard) | 5 gals |
| Dry weight (estimated) | 1350 lbs. |
| Sleeping capacity | 4 - 6 adults |
| Truck capacity (recommended) | 3/4 ton |
|
The Dixie features a rear dinette that converts to a spacious 50"x75" double bed. If you need more sleeping room, canvas bunks can be used above the converted dinette. The cabover bed provides more area than a standard double, and the two sleeping areas can be partitioned off with an optional curtain for "two room" privacy. The kitchen is full length... a generous 9'. Cabinets and storage space are everywhere, even under the dinette seats and raised floor section under the table. There's even space for a portable toilet. The Dixie features more "extras" than most factory built campers this size, yet can be built by you at a huge savings. And with the Glen-L methods, we defy anyone to tell the difference between the home built project and the commercial unit when our easy-to-follow plans are used. Our plans packages make the building of your camper as simple as possible... and enjoyable. Because of the "straight box" design, the Dixie may be mounted on "stepside" or exposed fender type pick-up trucks. |
