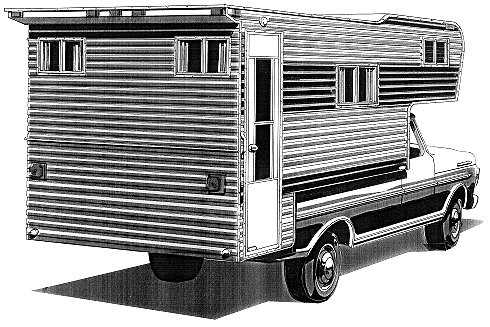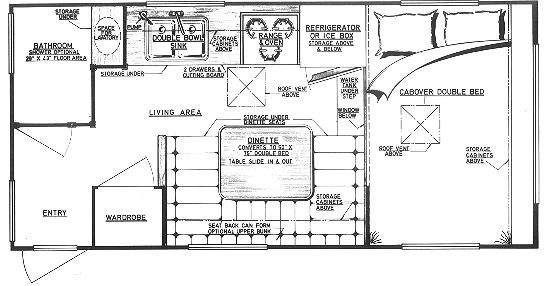Everglade
a side entry 11' cabover camper

Everglade Plans & Patterns package: $60.00
| Everglade Specifications: | |
|---|---|
| Camper floor length | 11'1" |
| Camper overall length | 16'10" |
| Camper overall height | 6'11" |
| Camper overall width | 7'6" |
| Living area headroom | 6'3" to 6'7" |
| Cabover headroom (deduct for mattress) | 32" |
| Fresh water capacity (standard) | 20 gals. |
| LPG capacity (standard) | 5 gals |
| Dry weight (estimated) | 1650 lbs. |
| Sleeping capacity | 4 - 6 adults |
| Truck capacity (recommended) | 3/4 ton |
|
The Everglade has a side entry for access from curbside. The bathroom allows for self-containment, and incorporates a lavatory with room for a shower. The forward dinette/side kitchen layout provides a spacious cooking area with room for an ice box or refrigerator and a stove with oven adjacent to the double sink. Plenty of storage spaces are provided under the countertop, dinette seats, raised floor, above the dinette, over the kitchen work space, and above the cabover bed. A large wardrobe is provided at a convenient location next to the main door. The cabover area provides more space than the standard double bed while the dinette converts to a spacious double bed. A folding canvas bunk can be used over the dinette. We definitely feel the typical do-it-yourself person can build a camper that cannot be recognized from a professionally produced model when the Glen-L methods are used. Our patterns system, plus the procedural construction booklet with numerous photos, drawings, and written text, takes the builder through every stage of construction. You also receive complete material listings, material utilization layouts... and dimensions to build your own camper all at a fraction of the cost you would pay for a factory made model. |
