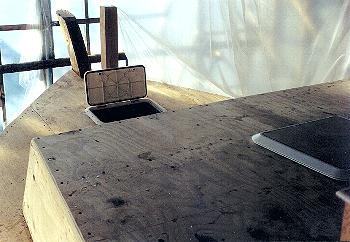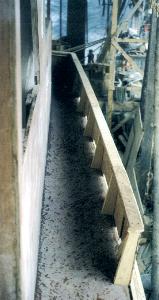Building the Glen-L Yukon, Part 2
by Wayne Milner
Page 4
To cool the engine I installed a keel cooler made of 1-1/4 inch copper pipe, 30 feet long.
If anybody has a shop manual or any literature relating to a Ford Model 2715E, I would like to obtain a copy (phone 902/543-8980 days; 902/275-4714 evenings and weekends).
To get back to the woodwork, after the bulkheads were installed, I started working on the main deck framing. I found two good sources of clear, kiln-dried spruce that I used for the main deck and cabin framing. This material was about half the cost of Douglas-fir.
 The foredeck and coach roof were then planked, and hatches were dry fitted. |
Ihe layout of the cabin and accommodations is really a matter of personal taste, so I departed somewhat from the plans in that regard. The farthest aft bulkhead is a bit ahead of where it is located in the plans, and it extends above the main deck to form the rear wall of the aft cabin. This leaves a reasonably sized aft deck, on which we can put a couple of lawn chairs to sit out.
My wife says that you can't make a bed if you can't get around it. I left a space about a foot wide at the foot of the bed so that at least it can be gotten around on one side and one end.
 Here, the bulwark on the port side (looking aft) are nearly completed. |
We wanted the head and shower separated, so I built a shower space just forward of the one-foot space at the lower end of the bed on the port side. A similarly sized space on the starboard side accommodates the head.
In the forward and aft cabins, I found it easiest to run cabinet and bunk fronts right to the hull, then attach cleats to these fronts on which to support the cabin deck. I cut holes through the fronts below deck level to provide for ventilation in the bilge area.
At some point, it is desirable to paint the inside of the hull. Once the paint is on, it has to be sanded off if you want to epoxy something to the hull. The best time to paint is really a judgment call. I waited until the vertical parts of all the cabinets, bunks, etc., had been installed.
The main steering station is located at the starboard forward end of the main cabin. In some trawler layouts, the doors giving access to the deck are located about halfway back along the cabin side. I like to be able to get out on deck fast if necessary, without tripping over people and furniture, so I made doors on either side at the extreme forward end of the main cabin.
The plan for the forward cabin called for V-berths. We don't know anybody who is likely to be on our boat who would want to sleep in a V-berth, so I made one 48 inch wide bed in the center of the forward cabin.
Elevations are important. For floors tying the frames together at the keel, I used 2 x 9 inch pieces of Douglas-fir. When it came time to install the deck in the aft cabin, I didn't want to cut the floors to make the sole lower. The result was that the sole is about 4 inches higher than is shown on the plan. Then, I wanted a height of at least 6 feet 3 inches under the center of the cabin-roof beams, and I didn't like the degree of curvature specified for the cabin top, so I reduced that a bit.